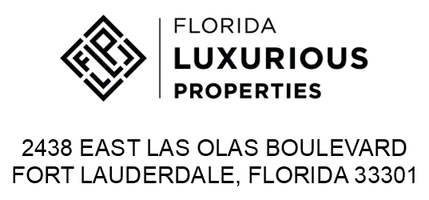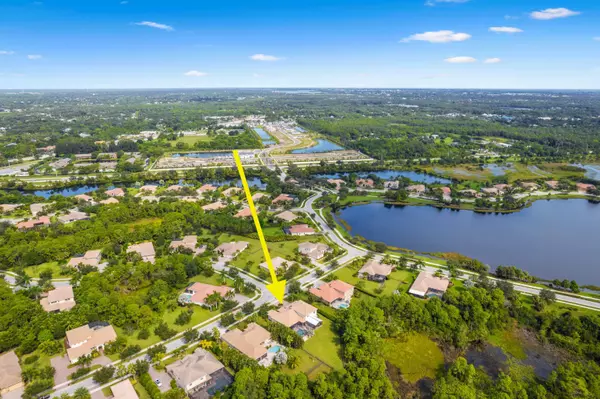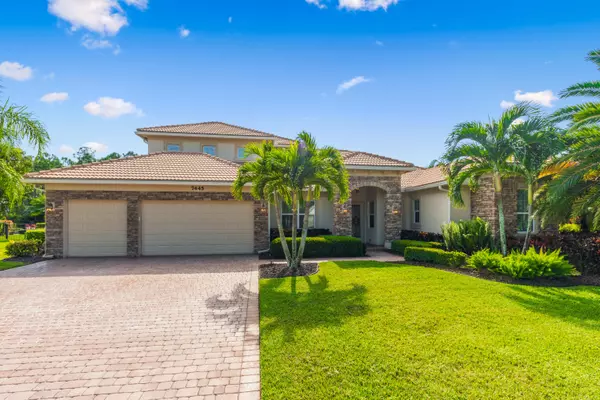
5 Beds
4.1 Baths
4,019 SqFt
5 Beds
4.1 Baths
4,019 SqFt
Key Details
Property Type Single Family Home
Sub Type Single Family Detached
Listing Status Active
Purchase Type For Sale
Square Footage 4,019 sqft
Price per Sqft $348
Subdivision Tres Belle
MLS Listing ID RX-11028622
Style Mediterranean
Bedrooms 5
Full Baths 4
Half Baths 1
Construction Status Resale
HOA Fees $332/mo
HOA Y/N Yes
Year Built 2013
Annual Tax Amount $9,519
Tax Year 2023
Lot Size 0.501 Acres
Property Description
Location
State FL
County Martin
Community Tres Belle
Area 12 - Stuart - Southwest
Zoning PUD-R
Rooms
Other Rooms Attic, Cabana Bath, Den/Office, Family, Laundry-Inside, Loft
Master Bath Dual Sinks, Mstr Bdrm - Ground, Separate Shower, Separate Tub
Interior
Interior Features Built-in Shelves, Entry Lvl Lvng Area, Foyer, Kitchen Island, Laundry Tub, Pantry, Pull Down Stairs, Roman Tub, Split Bedroom, Upstairs Living Area, Volume Ceiling, Walk-in Closet
Heating Central, Electric, Heat Strip, Zoned
Cooling Ceiling Fan, Central, Electric
Flooring Tile, Vinyl Floor, Wood Floor
Furnishings Unfurnished
Exterior
Exterior Feature Auto Sprinkler, Awnings, Built-in Grill, Covered Patio, Custom Lighting, Fence, Open Porch, Screened Patio, Well Sprinkler, Zoned Sprinkler
Garage Driveway, Garage - Attached, Vehicle Restrictions
Garage Spaces 3.0
Pool Auto Chlorinator, Equipment Included, Gunite, Inground, Salt Chlorination
Community Features Deed Restrictions, Disclosure, Sold As-Is, Survey, Gated Community
Utilities Available Cable, Electric, Gas Natural, Public Sewer, Public Water, Underground
Amenities Available Bike - Jog, Internet Included, Sidewalks, Street Lights
Waterfront No
Waterfront Description None
View Garden, Pool, Preserve
Roof Type Concrete Tile,S-Tile
Present Use Deed Restrictions,Disclosure,Sold As-Is,Survey
Handicap Access Door Levers
Exposure North
Private Pool Yes
Building
Lot Description 1/2 to < 1 Acre, Interior Lot, Irregular Lot, Paved Road, Private Road, Sidewalks, West of US-1
Story 2.00
Foundation CBS
Construction Status Resale
Schools
Elementary Schools Crystal Lake Elementary School
Middle Schools Dr. David L. Anderson Middle School
High Schools South Fork High School
Others
Pets Allowed Yes
HOA Fee Include Cable,Common Areas,Management Fees,Reserve Funds,Security
Senior Community No Hopa
Restrictions Commercial Vehicles Prohibited,Lease OK w/Restrict,No Lease 1st Year
Security Features Burglar Alarm,Gate - Unmanned
Acceptable Financing Cash, Conventional
Membership Fee Required No
Listing Terms Cash, Conventional
Financing Cash,Conventional
Pets Description Number Limit

"My job is to find and attract mastery-based agents to the office, protect the culture, and make sure everyone is happy! "






