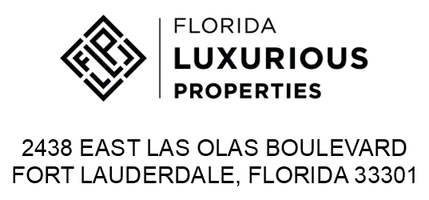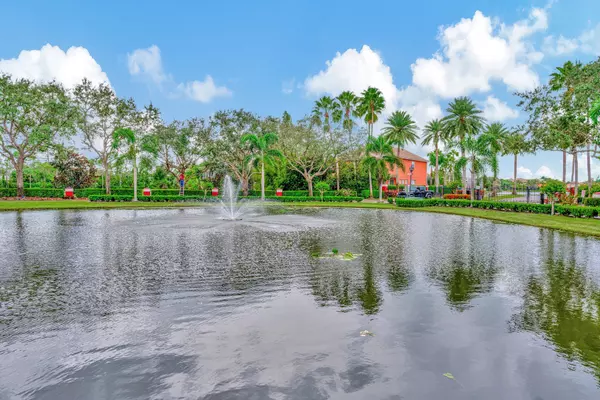
6 Beds
4.1 Baths
4,363 SqFt
6 Beds
4.1 Baths
4,363 SqFt
Key Details
Property Type Single Family Home
Sub Type Single Family Detached
Listing Status Active
Purchase Type For Sale
Square Footage 4,363 sqft
Price per Sqft $198
Subdivision Lake Tuscany
MLS Listing ID RX-11029976
Style Mediterranean,Multi-Level
Bedrooms 6
Full Baths 4
Half Baths 1
Construction Status Resale
HOA Fees $136/mo
HOA Y/N Yes
Year Built 2007
Annual Tax Amount $8,597
Tax Year 2024
Lot Size 0.260 Acres
Property Description
Location
State FL
County Martin
Area 12 - Stuart - Southwest
Zoning 0100
Rooms
Other Rooms Cabana Bath, Family, Great, Laundry-Inside, Loft
Master Bath 2 Master Baths, 2 Master Suites, Dual Sinks, Mstr Bdrm - Ground, Mstr Bdrm - Sitting, Separate Shower, Separate Tub
Interior
Interior Features Ctdrl/Vault Ceilings, Entry Lvl Lvng Area, Foyer, Kitchen Island, Laundry Tub, Pantry, Split Bedroom, Upstairs Living Area, Walk-in Closet
Heating Central, Zoned
Cooling Central, Ridge Vent, Zoned
Flooring Carpet, Laminate, Tile
Furnishings Partially Furnished,Unfurnished
Exterior
Exterior Feature Auto Sprinkler, Covered Patio, Fence, Open Balcony, Zoned Sprinkler
Garage Vehicle Restrictions
Garage Spaces 2.0
Community Features Sold As-Is, Gated Community
Utilities Available Cable, Electric, Public Sewer, Public Water, Underground
Amenities Available Sidewalks, Street Lights
Waterfront Yes
Waterfront Description Lake
View Lake
Roof Type Barrel
Present Use Sold As-Is
Exposure Southeast
Private Pool No
Building
Lot Description 1/4 to 1/2 Acre
Story 2.00
Foundation CBS, Concrete, Stucco
Construction Status Resale
Schools
Elementary Schools Crystal Lake Elementary School
Middle Schools Dr. David L. Anderson Middle School
High Schools South Fork High School
Others
Pets Allowed Restricted
HOA Fee Include Common Areas,Common R.E. Tax,Legal/Accounting,Other,Reserve Funds
Senior Community No Hopa
Restrictions Commercial Vehicles Prohibited,No Boat,No RV
Security Features Entry Phone,Gate - Unmanned,Security Light,TV Camera
Acceptable Financing Cash, Conventional, FHA, VA
Membership Fee Required No
Listing Terms Cash, Conventional, FHA, VA
Financing Cash,Conventional,FHA,VA
Pets Description No Aggressive Breeds

"My job is to find and attract mastery-based agents to the office, protect the culture, and make sure everyone is happy! "






