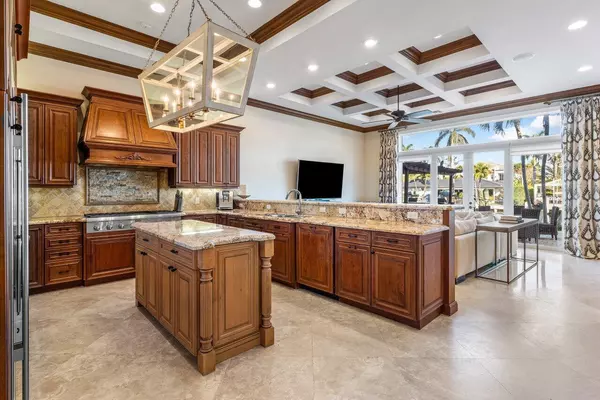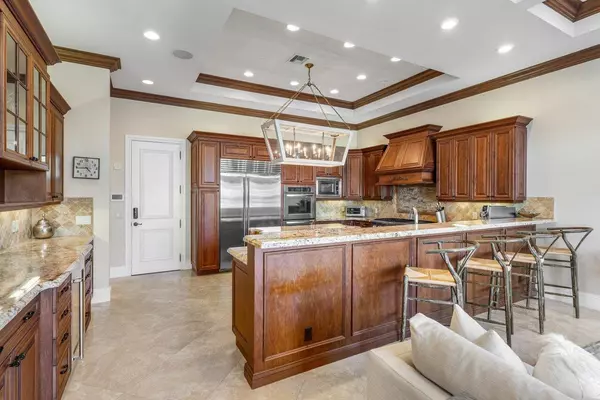6 Beds
5.1 Baths
5,293 SqFt
6 Beds
5.1 Baths
5,293 SqFt
Key Details
Property Type Single Family Home
Sub Type Single Family Detached
Listing Status Active
Purchase Type For Sale
Square Footage 5,293 sqft
Price per Sqft $850
Subdivision Tropic Isle 3Rd Sec
MLS Listing ID RX-11058038
Style < 4 Floors
Bedrooms 6
Full Baths 5
Half Baths 1
Construction Status Resale
HOA Y/N No
Year Built 2010
Annual Tax Amount $42,872
Tax Year 2024
Lot Size 9,148 Sqft
Property Description
Location
State FL
County Palm Beach
Community Tropic Isle
Area 4230
Zoning R-1-AA
Rooms
Other Rooms Cabana Bath, Convertible Bedroom, Den/Office, Family, Laundry-Util/Closet, Sauna, Storage
Master Bath Bidet, Dual Sinks, Mstr Bdrm - Upstairs, Separate Shower, Separate Tub, Whirlpool Spa
Interior
Interior Features Ctdrl/Vault Ceilings, Elevator, Fireplace(s), Foyer, Kitchen Island, Pantry, Roman Tub, Second/Third Floor Concrete, Split Bedroom, Walk-in Closet, Wet Bar
Heating Central
Cooling Central
Flooring Marble, Wood Floor
Furnishings Furniture Negotiable
Exterior
Exterior Feature Auto Sprinkler, Built-in Grill, Covered Balcony, Covered Patio, Open Patio, Summer Kitchen
Parking Features 2+ Spaces, Drive - Decorative, Garage - Attached
Garage Spaces 3.0
Pool Autoclean, Heated, Inground, Spa
Utilities Available Cable, Public Sewer, Public Water
Amenities Available None
Waterfront Description Canal Width 81 - 120,Interior Canal,Seawall
Water Access Desc Lift,Up to 90 Ft Boat
View Canal, Intracoastal
Roof Type S-Tile
Exposure South
Private Pool Yes
Building
Lot Description < 1/4 Acre
Story 2.00
Foundation CBS
Construction Status Resale
Others
Pets Allowed Yes
Senior Community No Hopa
Restrictions Lease OK
Security Features Burglar Alarm,Security Sys-Owned,TV Camera
Acceptable Financing Cash, Conventional
Horse Property No
Membership Fee Required No
Listing Terms Cash, Conventional
Financing Cash,Conventional
"My job is to find and attract mastery-based agents to the office, protect the culture, and make sure everyone is happy! "






